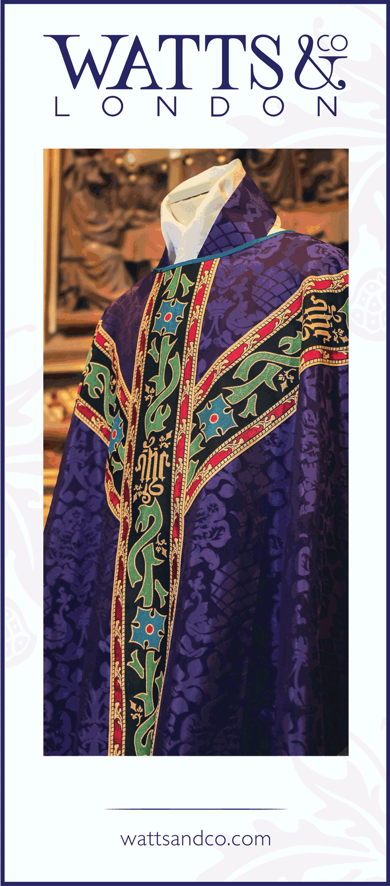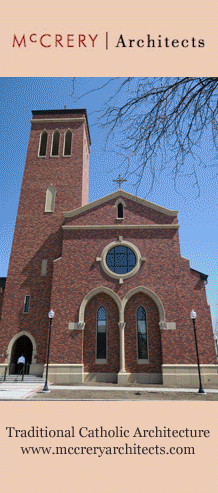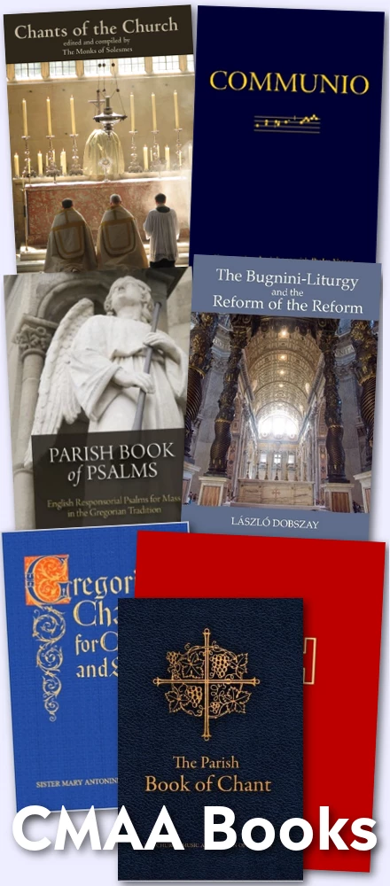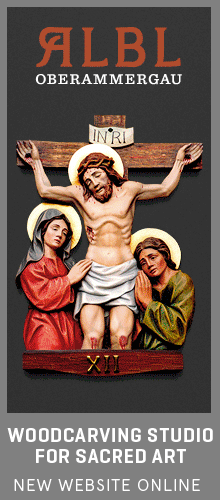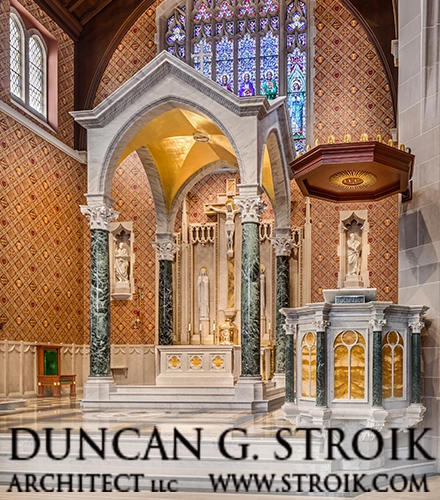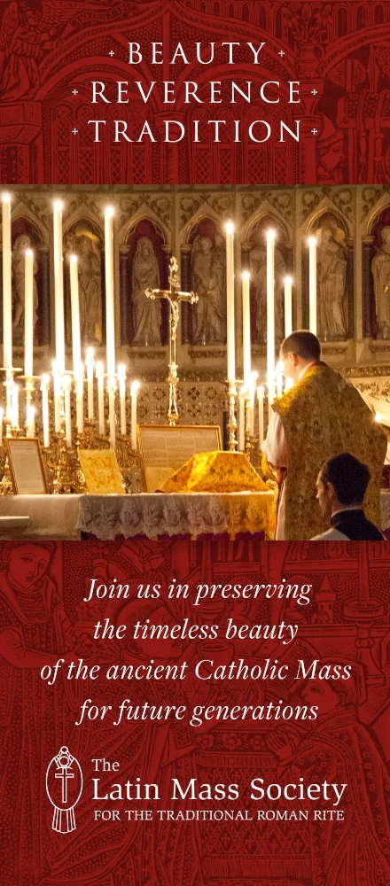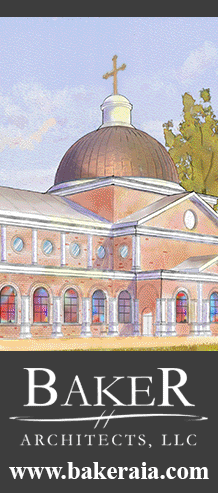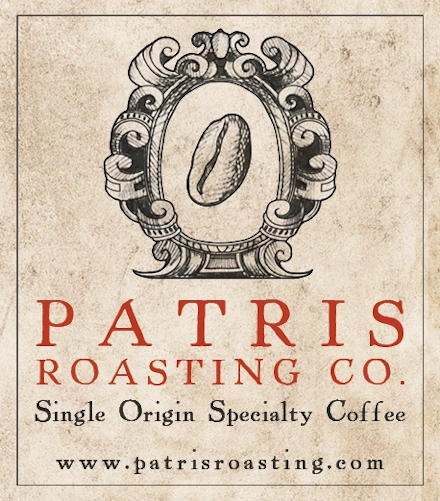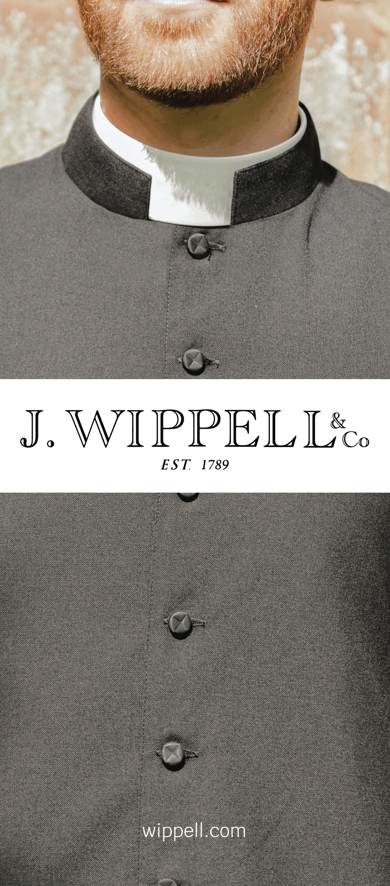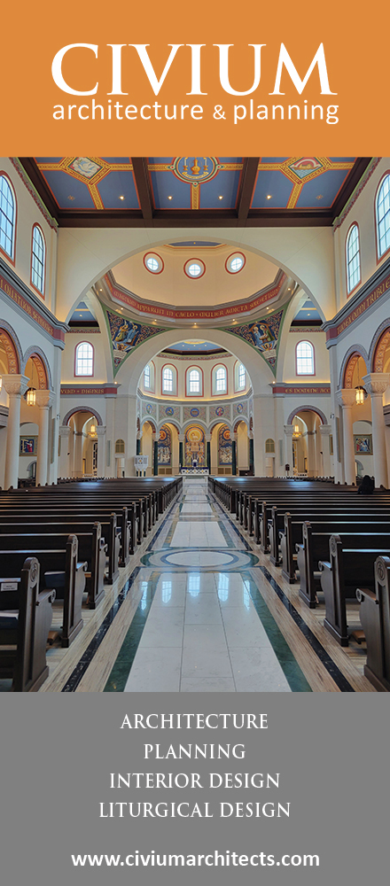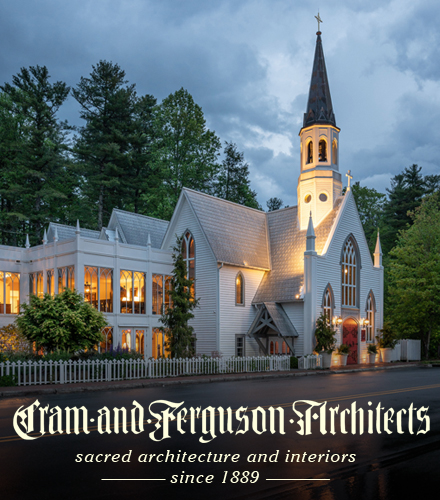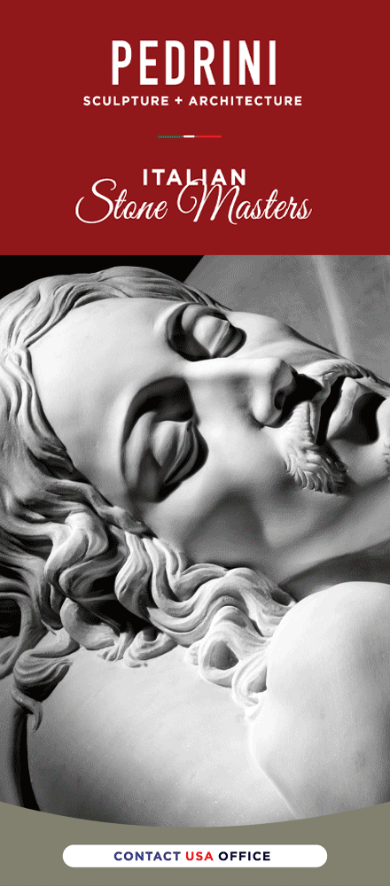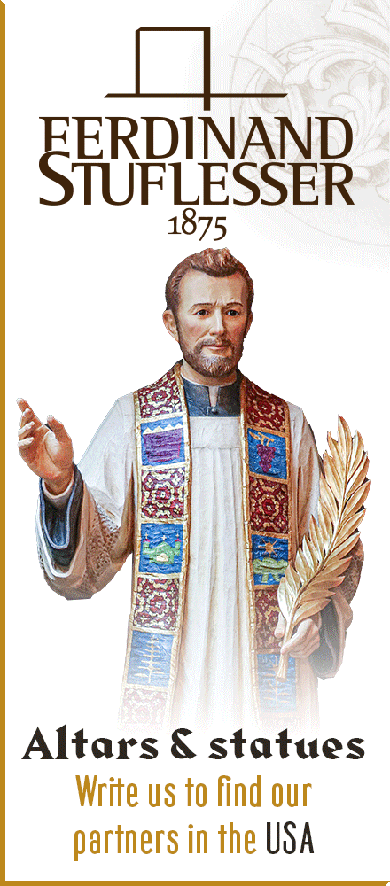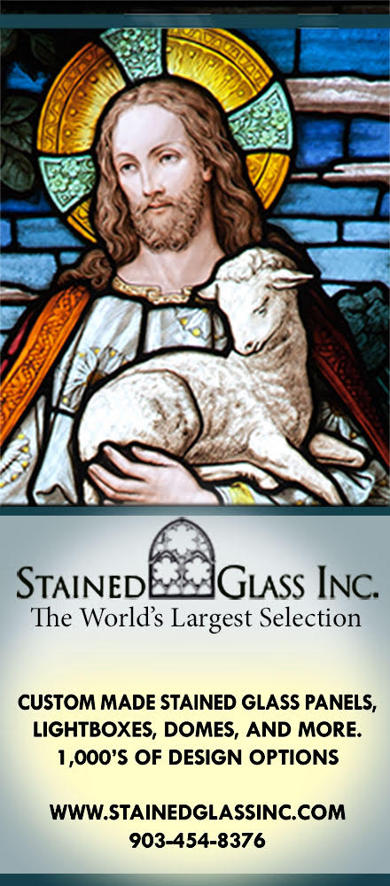A hypothetical design for a church of the Anglican Use for the Roman Catholic Archdiocese of Chicago
Pictures available here. Click to enlarge. Picture copyright Matthew Alderman.
This fall, our studio project for the School of Architecture was to design a 500-700-seat parish church for a site at 1500 South Michigan Avenue, Chicago, a lot currently occupied by the 1997 Old St. Mary's Church, a ministry of the Paulist Fathers originally founded in 1833. Old St. Mary's was begun shortly before the housing boom in the area led to a massive upsurge in gentrification. Land prices have shot up and a large number of urban professionals and young families have begun to make their home there. As a consequence, any church placed on the site has a golden opportunity to evangelize.
What We Replaced
Old St. Mary's is a standard example of the typical contemporary quasi-Corbusian parish church. While possessing some figural sculpture, it is unabashedly modern, if one defines modern as doing pretty much the same thing as everyone else has done for the past fifty years. Seating is fan-shaped and slightly sloped, and the Eucharist is reserved in a glass cubicle which opens into the church and to a large narthex/gatherine area where there appeared, quite inexplicably, to be a wetbar of some sort. The complex has an unremarkable skyline, low to the ground in an area where dozens of skyscrapers will rise in the next decade.
In all fairness, the complex has some redeeming features, like a courtyard which is surprisingly quiet despite the high traffic noise out on the pavement. In general, the project attempts to hold some portion of the street frontage, if perhaps in a somewhat uninspiring manner, with the exception of the unsightly parking-lot next door.
The Design Brief
Our mission was to design a church for the site which would fit into the urban environment and also provide a true experience of the Domus Dei to a thriving neighborhood. We were encouraged to read The Spirit of the Liturgy by the then-Cardinal Ratzinger and to study numerous ancient prototypes of church architecture, stressing the issues of symbolic eastward orientation, iconography, liturgical considerations and also the importance of popular piety in a parish environment. If we wished, we could invite a new religious order in or even have a different rite of we liked. Each one of us were to design a different solution to the problem, same site and roughly the same programatic requirements. I chose to establish an Anglican Use parish in Chicago for the Catholic Pastoral Provision because of the increasing likelyhood of various breakaway Anglican groups joining with Rome in the near future.
Design Issues: Style
English Catholicism, and the Anglican Use in the United States, has long been associated with Gothic architecture. With the exception of the Brompton Oratory and some of the more extreme members of the high-church wing in Anglicanism, there have been few attempts to introduce continental Baroque into England and English-speaking culture. However, in light that I had the opportunity to work under the tutelage of an enthusiast of the Baroque, Professor Thomas Gordon Smith, and considered myself more competent in that style, I decided to take up the project of starting with the uniquely English Baroque idiom of Sir Christopher Wren and re-imagining it as a Catholic style.
In my research, I discovered England's church architecture and continental Baroque had intersected several times before. The (sometimes quirky) high-church revival of James I and Charles I had used baroque for their choir-screens and altarpieces almost as much as Christopher Wren's preaching-hall City Churches. Some Catholics, come the restoration of the hierarchy in 1840, had argued for following Tridentine models rather than the Sarum Gothic of Pugin and his followers. I learned more about the "Back to Baroque" movement in the Church of England, which I had already known a little about already. While ridiculed in many of the works I had read, I discovered others had more sympathetic views of this exotic ecclesiastical outlier and its most prominent designer, the talented (though agnostic) church furnisher Martin Travers. I found some beauty, and I found some kitsch, and I separated the wheat from the chaff.
While there was room in the world for both Gothic and baroque, I decided to go for Baroque in this context. Our Lady, Queen of the English Martyrs would be in the grand tradition of the immigrant parishes of St. John Cantius and St. Mary of the Angels, examples of a mingled European-Midwestern architectural heritage largely unknown in the city churches of Gothic New York and elsewhere. But I thought it essential to make it a distinctly English expression of Catholic Baroque. This had been done before in Chicago, too, when the great builder Cardinal Mundelein had adapted New England Georgian architecture--distinctly American--to the Catholic liturgy at the seminary that now bears his name. Wren would help, and so would Travers--though it struck me the best way to go about was to imagine what their work would have looked like had they themselves been Catholic. How would English craftsmen have adapted Baroque to their rood-beams and altarpieces, their choirstalls and organ-cases? The result would be a unique mingling of English and Italian forms, showing both the parish's unique Anglican identity and also its loyalty to Rome. The project was, in part, an attempt to prove the relevance and compatibility of Catholicism's Roman heritage to reunited Anglican custom--and to English-speaking American Catholicism in general.
Design Issues: The Urban Landscape
Churches are almost inevitably overshadowed by city skyscrapers these days. While not a high-rise neighborhood, South Michigan Avenue was well on its way to becoming one. Any church placed there had to stand up proud and straight and be recognizable against the titans that surrounded it. I considered Sant' Agnese in Rome, which occupies a similarly awkward block, hemmed in on two sides by palaces and shops, the lofty tower-churches of Guarini, and also the strange American tradition of the skyscraper church that one finds represented in the Methodist Temple in Chicago and Riverside Church in New York.
While the idea of filling up the belfry with office space was unthinkable, the idea of height--of domes and spires, and big blocky ones at that, appeared crucial to me. A lofty dome and spire presented itself as the solution. But like the centralized Sant' Agnese, the dome had to be close to the street in order to be read as part of the facade. Hence, I decided a cruciform Greek cross plan which would give the dome the appropriate prominence as an urban landmark. This would also ensure greater readability in the church's volumes and allow monumentality and a properly liturgical, deep chancel in a site where the length of the church nave was greatly constrained by the shallow depth of the site.
Design Issues: Liturgy and Iconography
Following English custom, I placed an antiphonal choir between the crossing and the high altar, placed against a reredos as customary in the Anglican Use. The choir allowed a certain sacred distance to be placed between congregation and celebrant and making up for the lack of procession possible in a centralized plan. A rood-beam (the only Baroque one I know of ever to be proposed) marks the dividing line between chancel and nave. Seating for 450-500 was possible in the nave and transepts, though the deep chancel did not allow sidelines as perfect as I would have preferred. Side-altars, shrines and two confessionals adorned the transepts and aisles, ample enough also for the traditional singing of the Litany in Procession before high Mass.
An elaborate chronological iconographic program was proposed. Beginning in the narthex and baptistery, early English saints and martyrs were depicted, showing the country's early fealty to the faith, while over the confessionals were placed statues of SS. Gregory and Augustine of Canterbury, showing the ties between Roman authority, the power to bind and loose, and the missionary beginnings of English Catholicism. The transept altar of the Lord's Death, with images derived from medieval devotional images of the Mass of St. Gregory, was also adorned with depictions of the martyrs of the Henrican and Elizabethan persecutions. Over the high altar was an image of the Virgin in martyrial scarlet and royal gold, holding the Christ Child who bears the nails and thorns of His own death, linking the sacrifice of Calvary with the martyrdoms of Thomas More and John Fisher, whose figures stand on either side of the altarpiece. The theme of sacrifice is continued by the Throne of Grace Trinity at the top of the reredos.
The altarpiece, as the site of the Eucharist, also symbolically represents the reunion of the Anglican Use with Rome, and the papal keys are shown on a bracket holding up the crucified Christ. The insignias of the archdiocese of Chicago and the Pastoral provision are depicted on the predella. The themes of reunion and of Marian devotion continue in the Lady Chapel, dedicated to Our Lady of Walsingham--the greatest shrine of pre-Reformation England and today focus of English Catholic devotion and ecumenism, and the female martyr Margaret Clitheroe. The Lady Chapel was designed to serve also as a daily Mass and Adoration chapel with three confessionals and access from an outdoor parking-lot when the remainder of the church is locked.
Design Issues: The Parish
A covered from one of the transepts to the Parish Hall and the school above allow access in winter, while parents can drop off their kids at the front lobby safely under the eye of the front desk secretary. While not included in the final presentation due to time constraints, the 5-story school block is able to serve K-8 (2 classes of 30 per grade), and has a rooftop playground, underground gym, library and cafeteria. On the ground floor are housed the parish offices. On the right side of the church is the smaller Rectory block with room for several clergy and guest apartments and common rooms, as well as a small office for housekeeping staff. A proposal to include two large apartments for married convert Anglican clergy was scrapped due to the impracticality of such an option.
Conclusion
Our Lady, Queen of the English Martyrs is, by its nature, something of a fantasy project and its budget would be beyond the scope of a normal parish. The Greek cross plan is, in the end, more suited to oratories than parishes, and I would in retrospect have preferred more seating. This is, however, a very appropriate project to explore in an acacemic environment. Someone has to begin to push the envelope if we are to revive the craft traditions that modernism has almost completely stamped out. Such a paper project allows the exploration of important design issues, such as the question of how to handle a city church in today's environment. If faced with a real project, I might have handled it somewhat differently, but many of the lessons I have learned as a consequence of this design would nontheless be of great merit to me. It has been an immensely enjoyable semester, and I consider myself lucky to have been able to undertake such a project to the glory of God and His Church, for the promotion of reunion and ecumenism, to learn from my mistakes, and for the opportunity to sharpen my own skills a little bit more.
Many thanks to all who helped me along in this exercise: to Professor Smith, my studio critic; to Michael Djorjevitch, Joel Pidel and Matt Enquist for architectural critiques and moral support; to my parents for input on my presentation and for being there; to the Shrine's Emily for helping me sort out the nitty-gritty of the acoustics, the school, and the parish offices; to Lucy of Lux Fidelis for additional help with the parish plant layout and for being a good studio buddy; the Shrine's Dan for dropping in for Lucy's and my reviews; and to Jane of Catholics, Musicians, Students, for helping me out with the particulars of how to lay out a workable antiphonal choir.
(Cross-posted to The Shrine of the Holy Whapping).
Saturday, December 17, 2005
Our Lady, Queen of the English Martyrs
MatthewMore recent articles:
Spinello Aretino’s Altar of Ss Philip and JamesGregory DiPippo
At the very end of the 14th century, the painter Spinello di Luca Spinelli (1350 ca. - 1410 ca.), usually known as Spinello Aretino (from Arezzo) was commissioned to make a frescoed altarpiece for the Dominican church of his native city. The altar itself no longer exists; it was dedicated to the Apostles Philip and James, whose feast is traditional...
A Medieval Hymn for EastertideGregory DiPippo
Many medieval breviaries, including those of the Sarum Use, the Cistercians, Carmelites and Premonstratensians, have a hymn for the Easter season which is not found in the Roman Breviary, Chorus novae Jerusalem by St Fulbert, bishop of Chartres, who died in 1029. The original version of the Latin text, and the English translation of John Maso...
Two Upcoming Events from the Durandus InstituteGregory DiPippo
Our friend James Griffin of The Durandus Institute for Sacred Liturgy and Music wishes all our readers a joyous Easter season, by presenting two opportunities, at least for those in southeast Pennsylvania, to celebrate.First, this coming Sunday at 5pm, there will be a solemn Vespers in the traditional Latin rite for the Second Sunday after Easter a...
Letter to a Maximalist Music Director in a Minimalist WorldPeter Kwasniewski
Auguste Danse, Study of Three Singers (detail)The following is based on a real letter.Dear Friend,I’m sorry to hear that you’re experiencing some “ups and downs” with regard to the liturgy there, though it’s hardly surprising in a way. Your diocese is not well known for liturgical propriety or taste, and, beyond that, priests mostly have control ov...
The Tomb of St Peter Martyr in Milan’s Portinari ChapelGregory DiPippo
Here are some great photos from our Ambrosian correspondent Nicola de’ Grandi of the Portinari Chapel at the Basilica of St Eustorgio in Milan. They were taken during a special night-time opening made possible by a new lighting system; as one might well imagine, the Italians are extraordinarily good at this sort of thing, and more and more museum...
Recommended Art History and Artistic Practice Text Books for Homeschoolers... and Everyone Else Too!David Clayton
I want to recommend the Catholic Heritage Currricula texts books to all who are looking for materials for courses in art history, art theory and artistic practice at the middle-school or high-school level. These books present a curriculum that combines art history, art theory, and a theory of culture in a Catholic way. Furthermore, they provide the...
Launching “Theological Classics”: Newman on the Virgin Mary, St Vincent on Novelty & Heresy, Guardini on Sacred SignsPeter Kwasniewski
At a time of turmoil, nothing could be better or more important than rooting ourselves more deeply in the Catholic tradition. One of my favorite quotations is by St. Prosper of Aquitaine (390-455), writing in his own age of chaos: “Even if the wounds of this shattered world enmesh you, and the sea in turmoil bears you along in but one surviving shi...
Low Sunday 2025Gregory DiPippo
With his inquisitive right hand, Thomas searched out Thy life-bestowing side, O Christ God; for when Thou didst enter while the doors were shut, he cried out to Thee with the rest of the Apostles: Thou art my Lord and my God. (The Kontakion of St Thomas Sunday at Matins in the Byzantine Rite.)Who preserved the disciple’s hand unburnt when he drew n...
The Easter Sequence Laudes SalvatoriGregory DiPippo
The traditional sequence for Easter, Victimae Paschali laudes, is rightly regarded as one of the greatest gems of medieval liturgical poetry, such that it was even accepted by the Missal of the Roman Curia, which had only four sequences, a tradition which passed into the Missal of St Pius V. But of course, sequences as a liturgical genre were extre...
The Paschal Stichera of the Byzantine Rite in EnglishGregory DiPippo
One of the most magnificent features of the Byzantine Rite is a group of hymns known as the Paschal stichera. These are sung at Orthros and Vespers each day of Bright Week, as the Easter octave is called, and thenceforth on the Sundays of the Easter season, and on the Leave-taking of Easter, the day before the Ascension. As with all things Byzantin...

