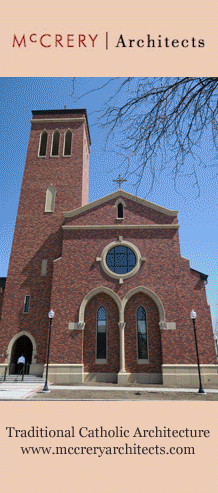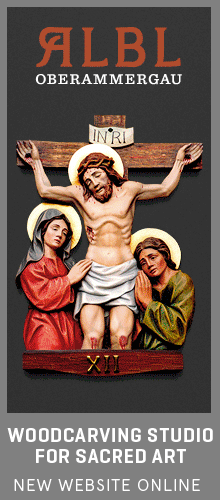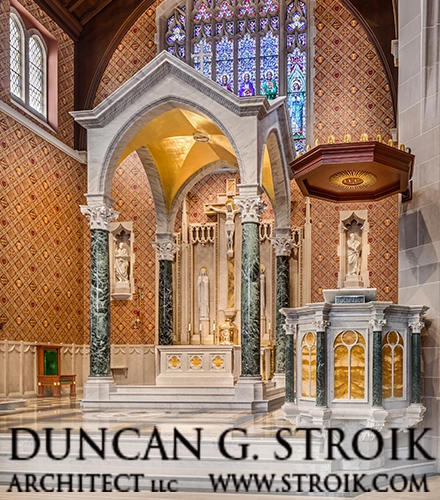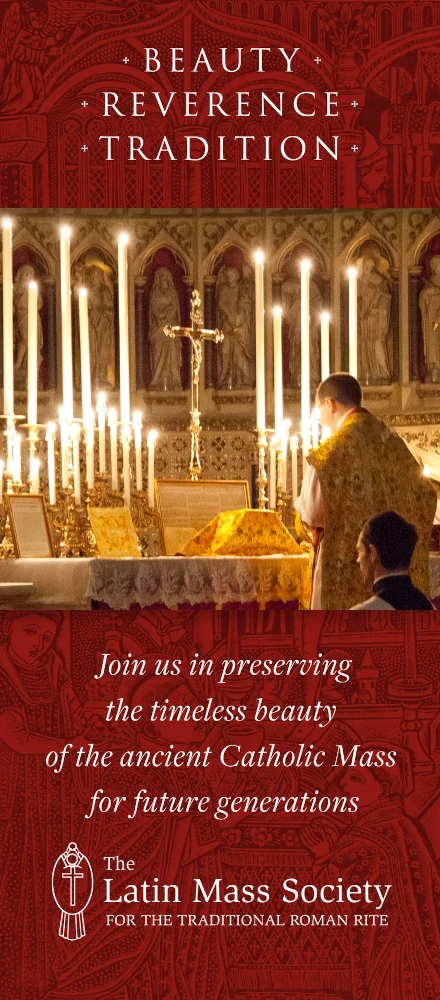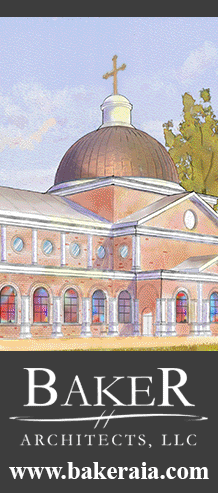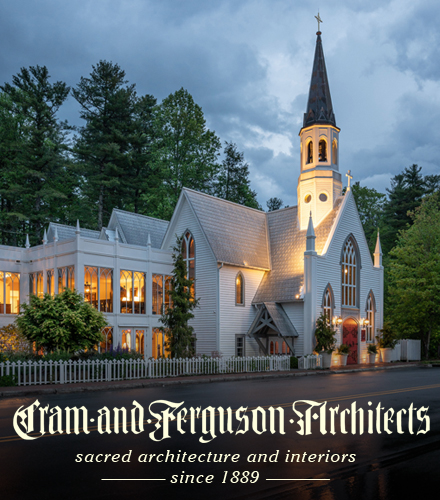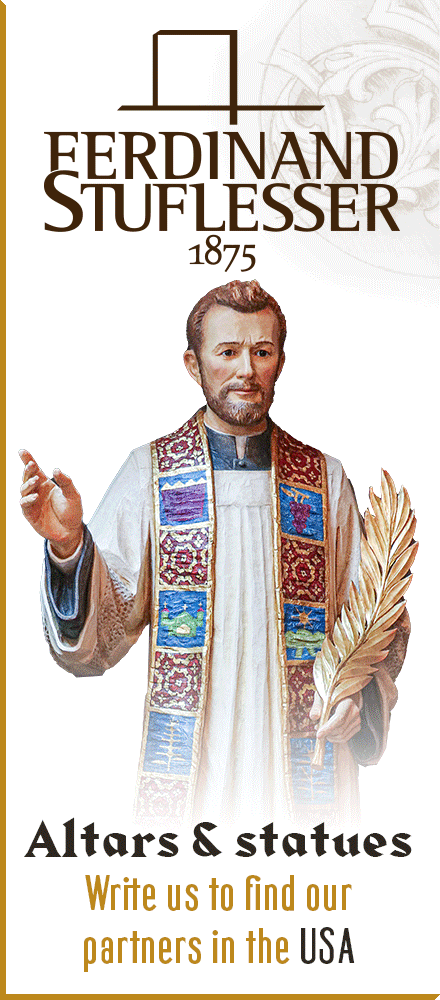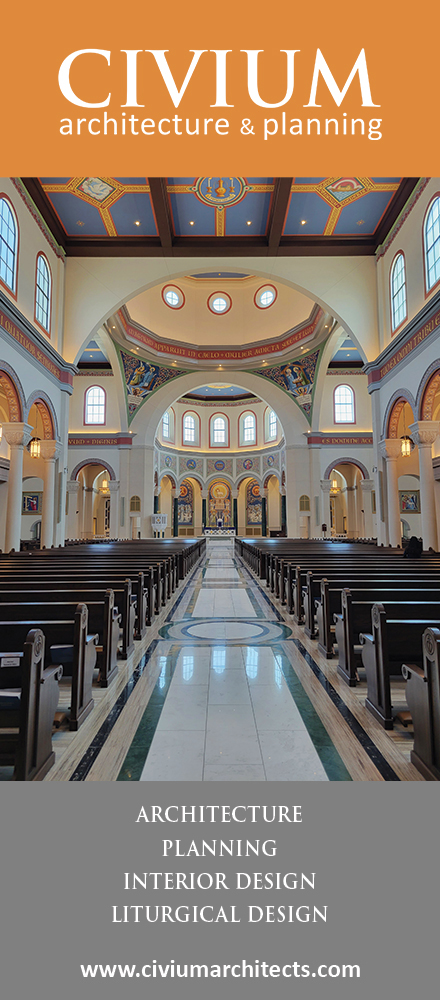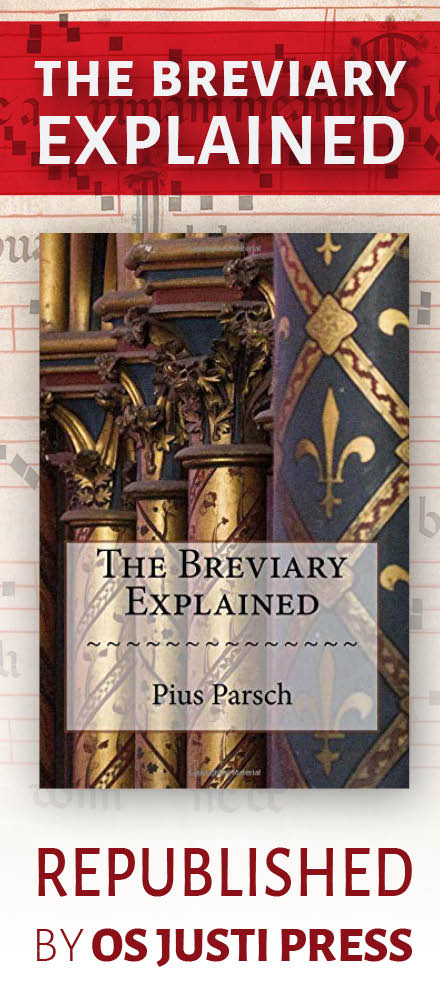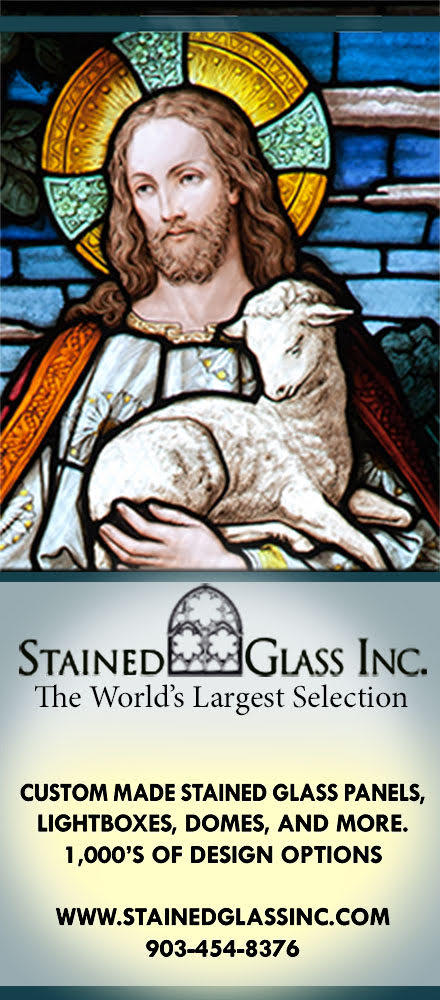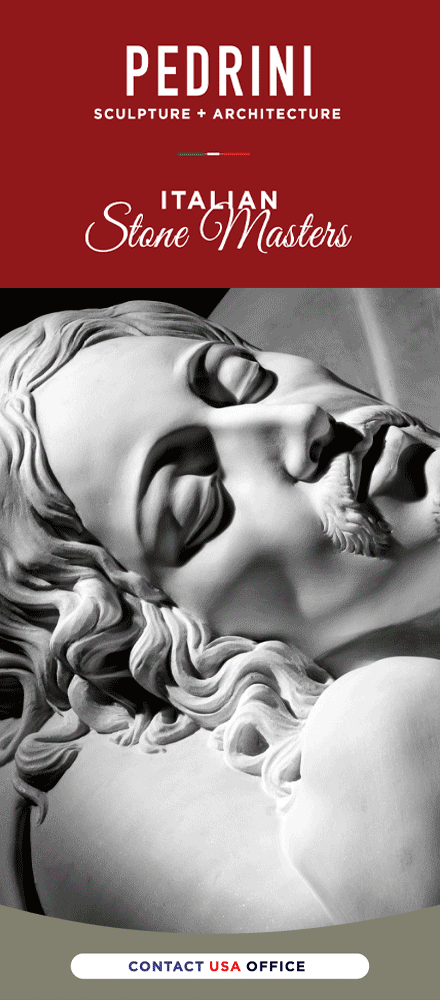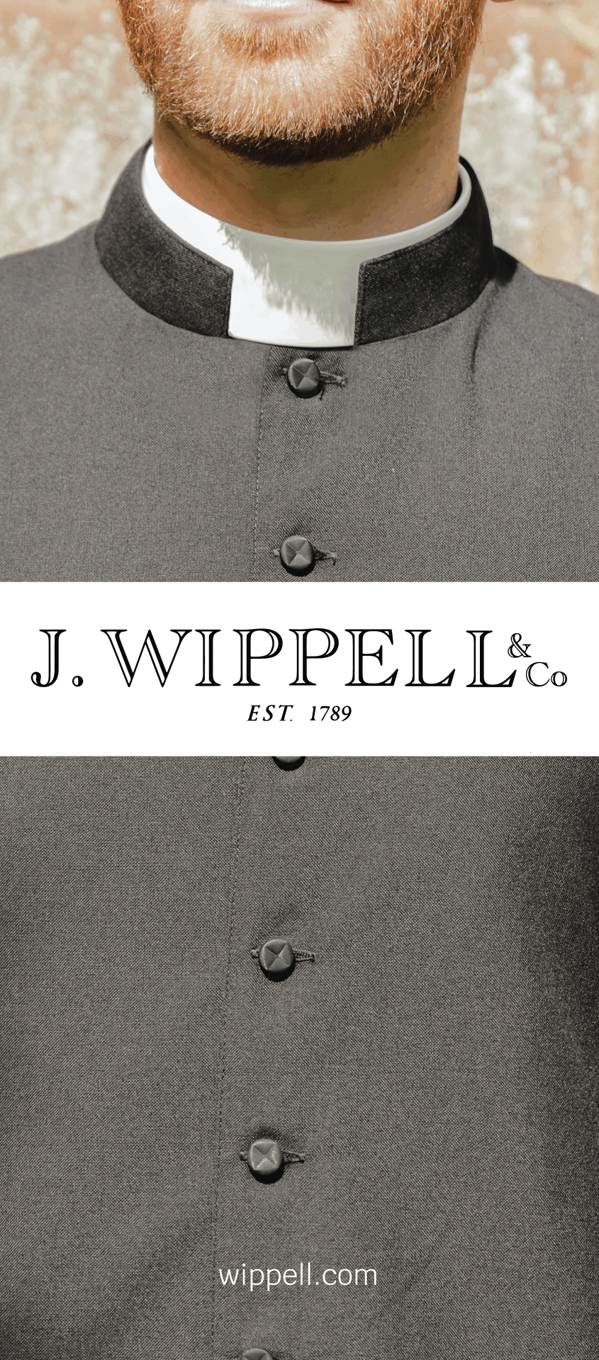Paper architecture--in the form of competition entries, unbuilt commissions, student assignments, and counterproposals--allows us to explore specific design problems through the lens of a specific thesis. At the height of the Beaux-Arts era, architectural students tested their skills through hypothetical projects that ranged from confessionals to palatial train-stations and hotels, each seeking to illustrate a particular solution to a specific design problem.
When I first saw the modernistic plans for Saskatoon Cathedral (here and here, though the approved plans have changed somewhat since my first post), I thought that a hypothetical counter-proposal was in order. At first, the thesis I wished to demonstrate was to show how a traditional architectural vocabulary--whether Gothic or classical--might be adapted to Saskatoon and the prairies of Canada--a region settled by a potluck dinner of European ethnicities and possessing vibrant indigenous cultures of its own. However, it seemed to me a more fruitful exploration would be to take the basic partee, or internal arrangement, of the existing design, and reinterpret it within the framework of traditional liturgical architecture.

This is not so difficult as it may seem, though most contemporary attempts to find some sort of middle-ground between the Church's age-old traditions of church design and tepid contemporary experiments in liturgical planning, fail because the architect's recourse to tradition is usually quite superficial in most cases. This has produced a blight of low-slung churches in some places, neither fish nor fowl, with a few Disneyish Gothic arches slapped on for decorum's sake. A traditional church on a centralized plan is possible, but requires a clever manipulation of space and ornament to compensate for the relative lack of directionality. A few traditionalizing renovations of older theater-style interiors have achieved this, but it is quite difficult.
The Design Brief
So I posed myself the question: if I was asked to create a church on a round plan with a separate Eucharistic chapel, could I use these apparent strictures, judo-like, to my advantage? The great Bernini once wrote that the flaws of a site or a design brief should become so inherent to the final design that it appears to have been introduced on purpose. So, these became my constraints, taken from the current project design: a) the design had to be circular or octagonal, with the altar close to the congregation, though not necessarily directly beneath the dome; b) there had to be a separate Eucharistic chapel, and c) the baptistery had to be in the narthex, on-axis with the center-line of the design. And d) the results had to clearly be designed to appear in continuity with the Church's 2,000-year heritage. The altar had to be prominent, the Reservation chapel easily visible and related to the church's interior, and the whole church had to be embued with a sense of orientation and verticality, difficult but not insurmountable problems for a centralized-plan church.
Traditional Centralized Churches
Designing a centralized church in a reverent manner is fairly easy, so long as the altar is placed in a true chancel rather than directly under the dome. So long as each arm is equal in length, even a traditional cruciform plan is possible. Relatively few cathedrals are planned this way (save the handsome French Renaissance-style St. Paul's in St. Paul, Minnesota) but numerous votive, convent and parish churches from La Salute in Venice to Smolny Convent in St. Petersburg. The eastern model, inherited from Byzantium, is particularly useful given the Ukrainian emigrants that settled much of the Canadian prairies a century ago. Furthermore, the central zone of a Byzantine church is dominated by the dome-fresco of Christ Pantocrator, a sharp contrast to the horizontal dimension usually associated with round or octagonal planning. The medieval Templars built round churches in imitation of what they assumed Solomon's Temple looked like, and because of the rotunda of the Holy Sepulchre. Renaissance models--such as Michelangelo's original intention for St. Peter's, Bramante's Tempietto, and numerous others--sought to represent God's perfection through the sphere. While Charles Borromeo condemned round churches as pagan, in his native Milan this was interpreted not to refer to equal-armed Greek cross plans, which continued to be built after the publication of his Instructions.
There are crucial differences between such designs and the usual round, octagonal or irregularly-shaped parish church of today. Their lofty domes are intended to turn human minds to eternity and transcendence rather than celebrate the gathered congregation. Clearly-defined chancels with baldachins, altar-rails or altar-pieces create a sense of procession and directionality within the interior. There are side-chapels and ambulatories for private masses and quiet contemplation, rather than opening everything up mercilessly to the oppressive low curve of the ceiling.

The Parti
Two strong cross-axes inform the design. The principal axis begins at the baptistery in the narthex (enclosed within its own niche and screen), runs through the nave, through the canopied high-altar and presbytery, terminating at the bishop's cathedra. A large cruciform corona lucis, inspired by the principal chandelier of San Marco in Venice, hangs from the double-shelled dome. The altar's ciborium magnum and the deep quire prevent the cathedra from becoming the single focus of the interior, but nonetheless allow it to be positioned, as is customary in cathedrals, at the apex of the apse. The choir and organ are located, as at Westminster Cathedral and Lutyens' unbuilt design for Liverpool, at the rear of the apse. The altar and canopy is pushed forward to allow an easy view of the ceremonial of the mass, but not thrust out so far as to appear isolated. It is broad and long and set atop a prominent predella, with ample space in front and behind the altar for the ritual choreography of solemn mass. Two round sacristies, connected by a broad ambulatory, are easily accesible from the chancel, while at the rear there is a direct connection to the principal lobby of the chancery, parish and rectory buildings that wrap around the base of the domed church proper. Two smaller sacristies for processions are located off the narthex.
A secondary axis runs at ninety degrees through the two side-chapels on left and right, creating an implied transept. One is the Lady Chapel, with a large traditional ambo over its entrance, the other is the Blessed Sacrament Chapel. While reservation at the high altar or in the sanctuary has been customary for parish churches since the sixteenth century, both pre- and post-Conciliar legislation have emphasized the need for a separate Eucharistic chapel.

While on the whole it is better at present that the Sacrament be reserved in the sanctuary even in cathedrals, because they frequently serve as the model for the parish churches of their diocese, the ideal nature of the project, as well as the challenges it posed, led me to utilize this more traditional arrangement. In the Extraordinary Form, the Sanctissimum is removed to a side-altar when the bishop celebrates mass; while, in churches where choir offices are observed, it was required the Sacrament be reserved elsewhere, perhaps to simplify the ceremonial, and also to allow easier access to the tabernacle than might be possible at an altar set within a long, screened-off quire.

The Blessed Sacrament Chapel is back-to-back with a small day chapel located directly underneath one of the two transept bell-towers; between them stands the tabernacle, set into a pierced reredos that allows a visual connection between the church proper and its dependent chapel. The entrance to the day chapel is incorporated into the base of the south campanile and can be directly accessed from the outside without opening up the main body of the nave. In-between these two axes are located domed chapels with various private altars and shrines which could be dedicated to the local patron saints of the diocese, or of the various ethnicities that make up the diocesan community. Confessionals would be placed around the circular ambulatory of the nave, prominent but with a measure of privacy.

The remaining dependencies would house the rectory, bishop's residence, chancery, parish hall and other diocesan functions. There are even two small garages built into the northwest and southwest courtyards.
The architectural vocabulary of the design is not intended, necessarily, as definitive. Not knowing much about Saskatoon, and concentrating mostly on the design's massing and layout, I went with what I know, a mixture of the modernized English "Wrenaissance" mode of Lutyens, Guarino Guarini's extravagant centralized church designs--in particular the strapwork interior of the dome--and a number of central and eastern European references. There are also some elements taken from the Spanish Renaissance and Baroque--after all, the first Christian style on the American continent--adapted to more timid Anglo tastes and harsher climes, rather in the manner of the 1901 Buffalo Pan-American Exposition. One might call it North American Baroque, or even modern Baroque.

Such a vocabulary could be adapted fairly easily to the cultural makeup of Saskatoon, with local references, either indigenous Cree or simply generic prarie Canadian, being incorporated cleverly and subtly at the level of ornamentation and iconography, rather in the way Lutyens incorporated a mix of western and subdued East Indian symbolism into his Palladian designs for New Delhi. Wheat sheaf capitals, or maple leaves among the acanthus. The basic shapes would, by and large, remain, as would the colors, or something not unlike them. The pinkish-red could either be brick or vividly-painted plaster in the manner of Russia and the Ukraine, an admirable contrast to the broad blue skies and snowy plains of the region. In any case, there should be some bright color--either red-pink, or yellow, or pale blue plaster; or red brick; or pale stone with Maybeckian touches of blue and green, or gilded and verdigrissed domes.
Such a proposal is somewhat fanciful, though it shows the amount of grandeur needed to successfully render a centralized plan in the traditional style. That being said, the twenty-eight million proposed for the modernistic design currently in development is hardly cheap either, and whatever is built will stand, one hopes, for centuries. This is not a time for half-measures; as the great urban planner Daniel Burnham once reminded us, small plans have no power to stir men's hearts.
Postscript. This basic partee could easily be adapted in a variety of less ambitious, simpler styles. Indeed, a simple classical or Romanesque design, on the same plan, and with a slightly less hyperbolic profile, might be within budgetary reach, with an experienced traditional architect at the helm of the project. In that spirit, I offer a number of quick studies in different styles encapsulating the same basic ideas set within a more realistic framework.






